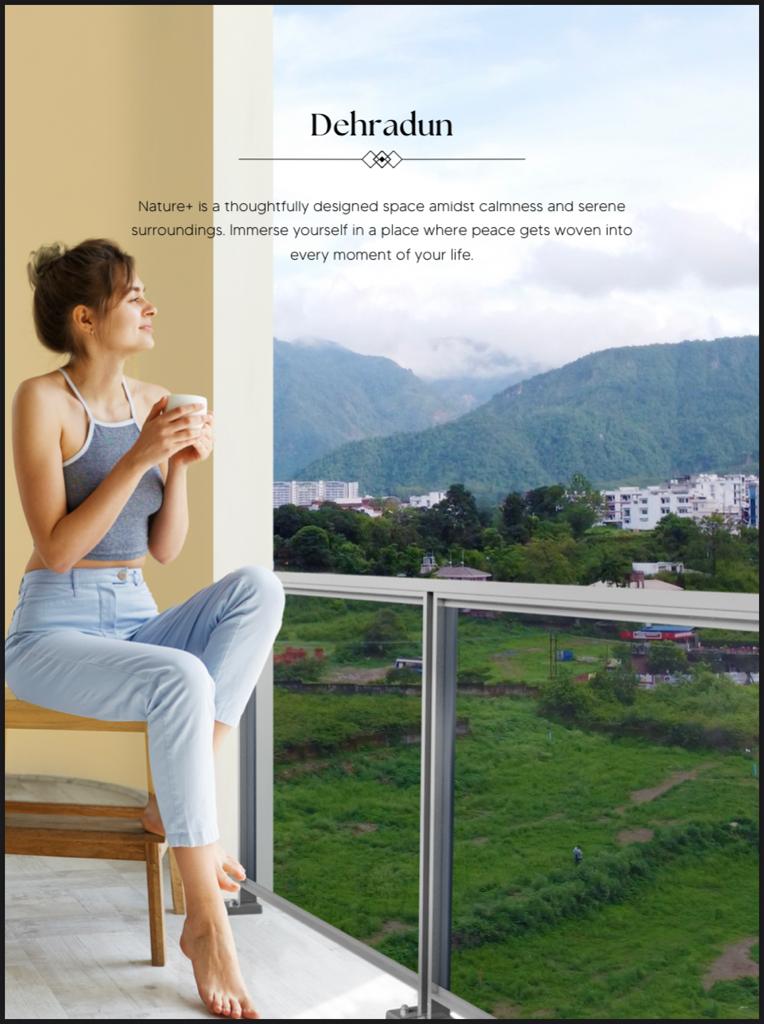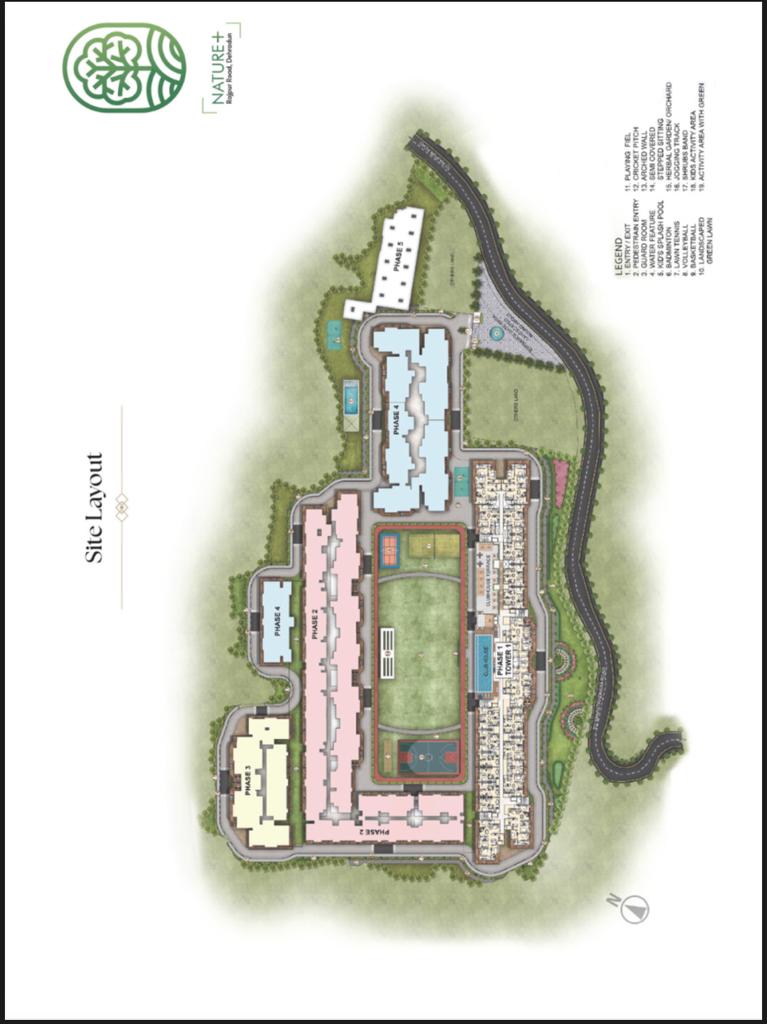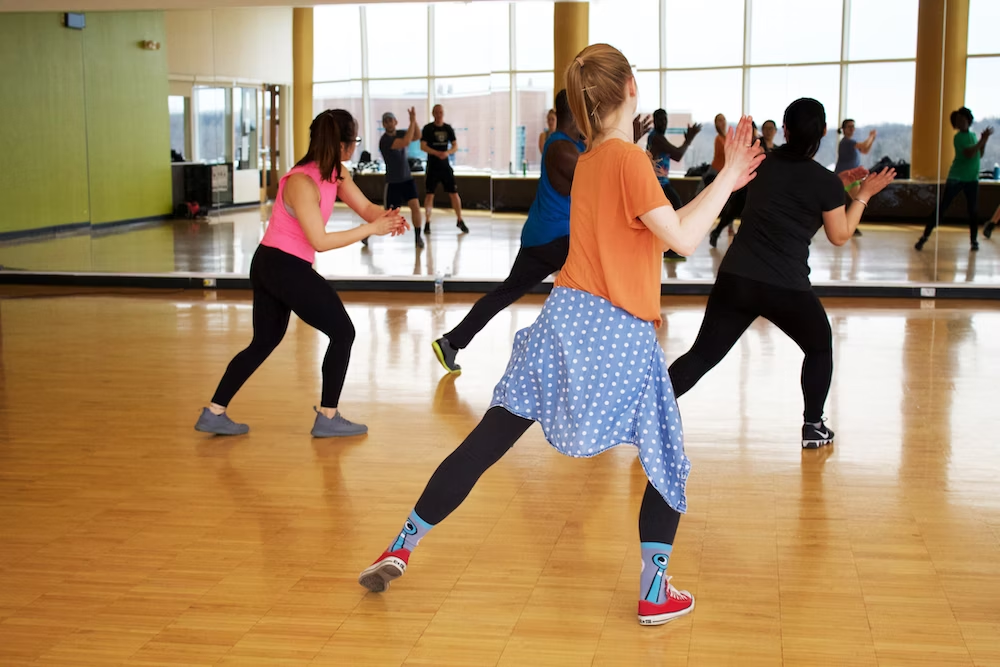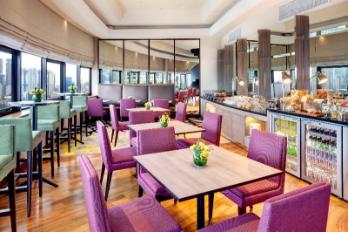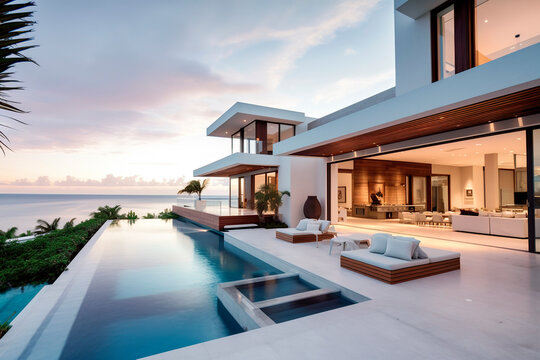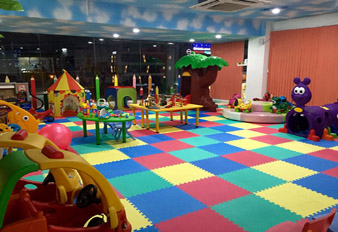

Enjoy effortless connectivity at Nature+
Step inside with excitement and curiosity. Surrounded by mighty nature while giving easy access to the city, Nature+ gives you the luxury of time
Nature is nestled in the heart of Dehradun. Catch the latest blockbusters at the nearby PVR Cinemas. Our prime location means you're just minutes away from Dehradun's finest hotels. Dehradun's Jolly Grant Airport is conveniently accessible from Nature+. The upcoming expressway will be a game-changer for Dehradun's connectivity. At Nature, you are right at the cusp of this exciting development
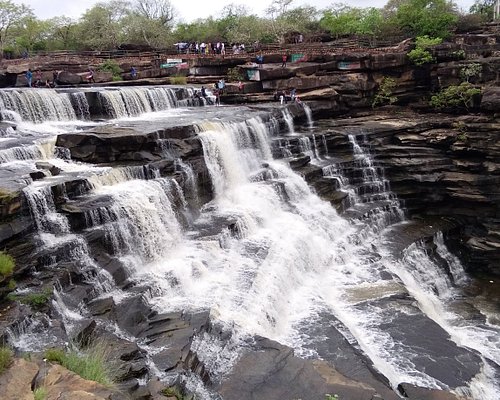
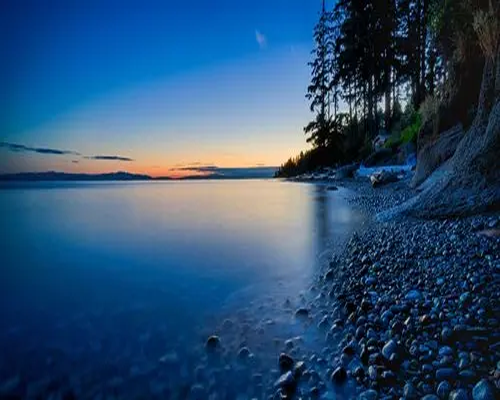
Chess
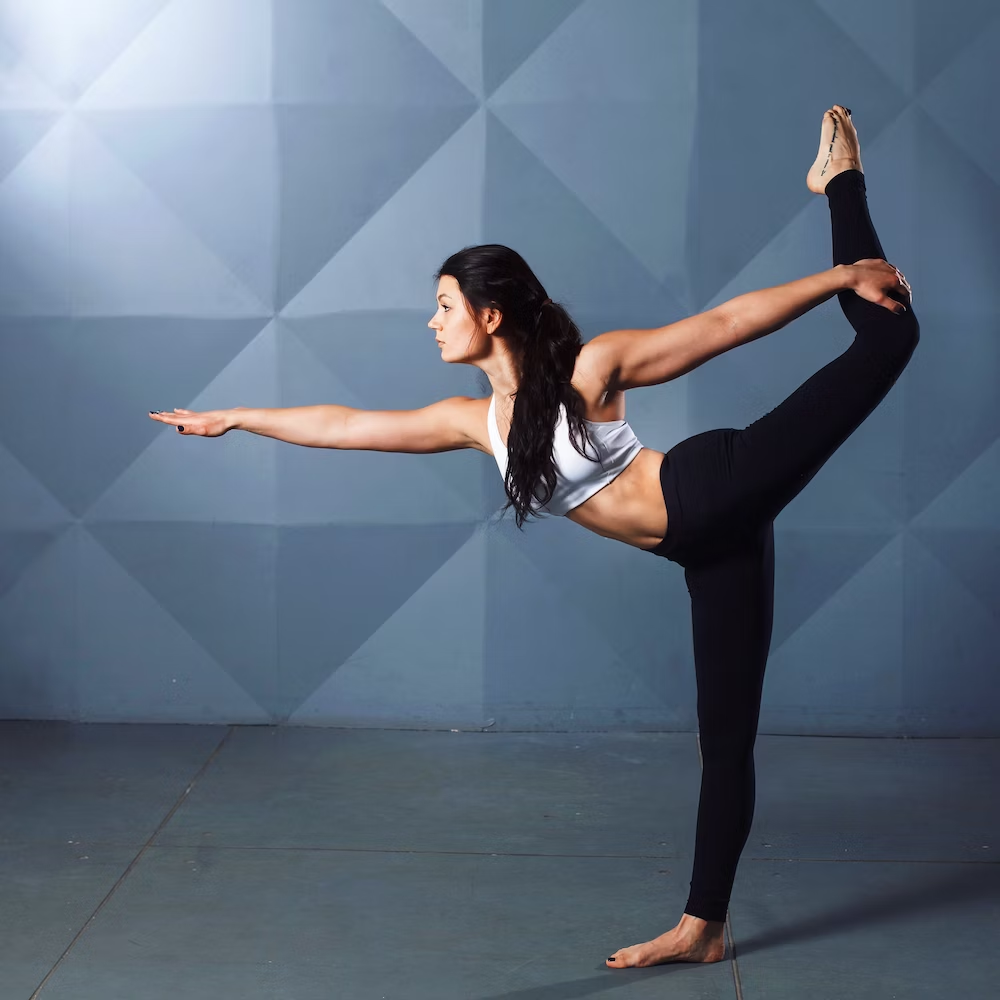
Aerobic
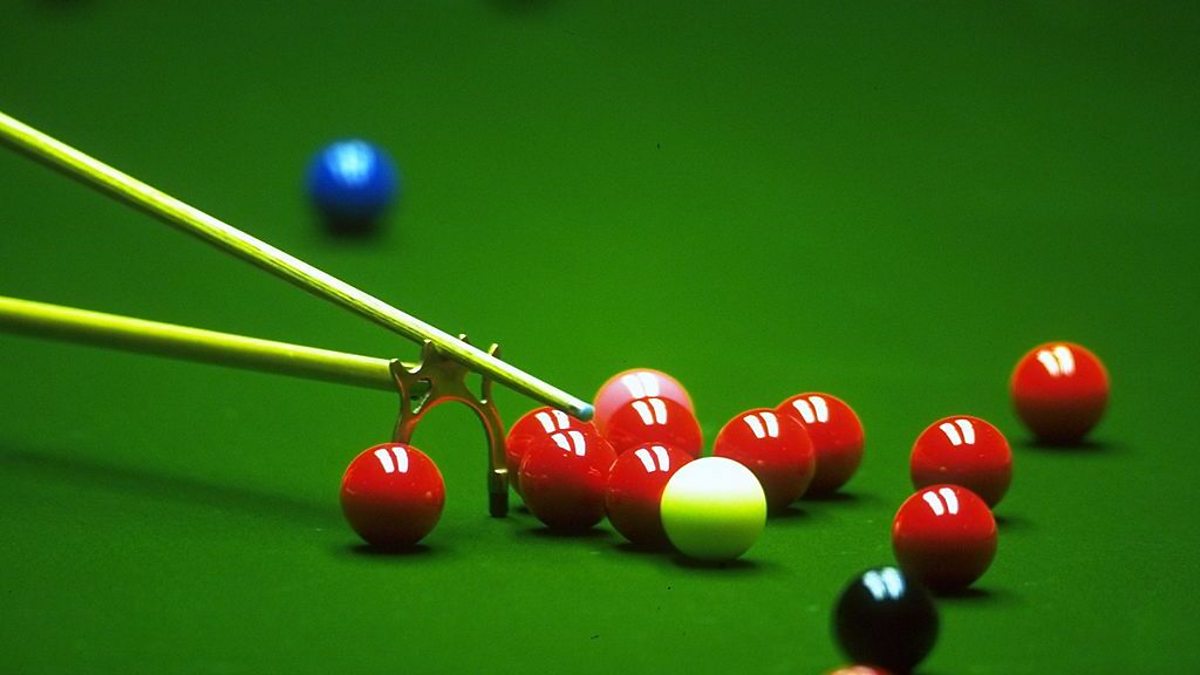
Snooker

Arcade Games
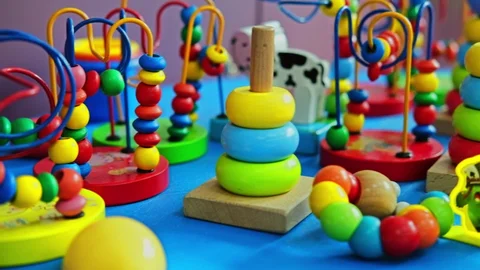
Indoore Games
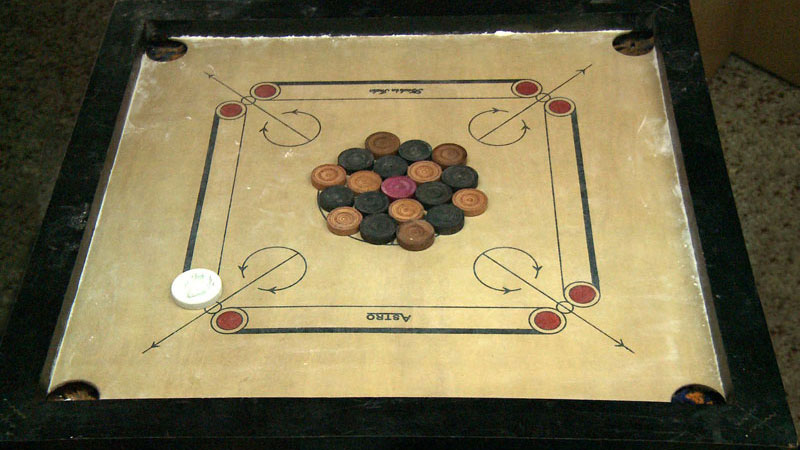
Carrom
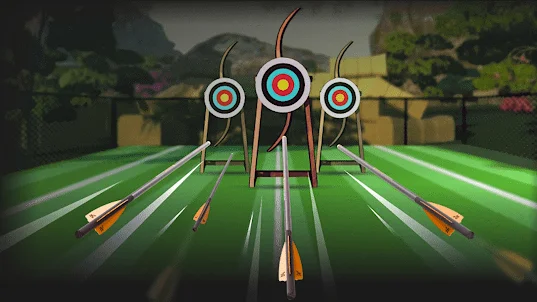
Archery
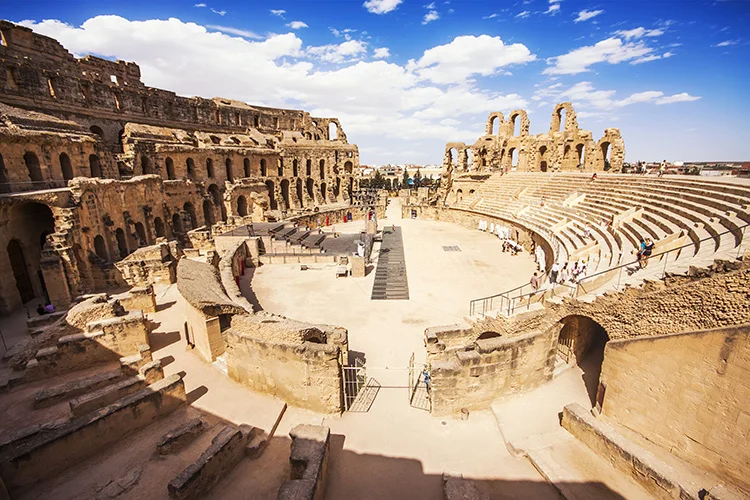
Amphitheatre
Meditation Lawn
Visitors Parking
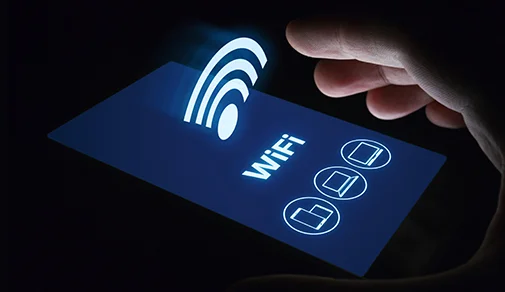
Wifi Provision

Rooftop Meditation Zoon
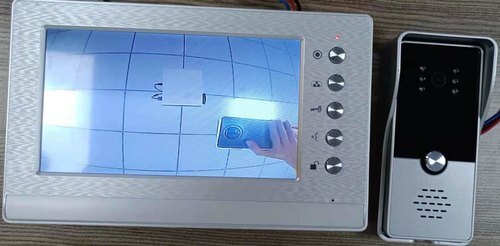
VDP, Intercom and Security Surveillance
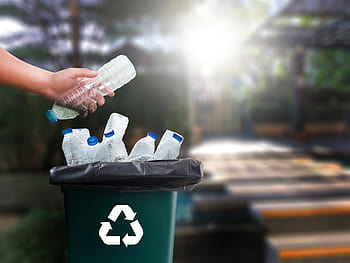
Waste Management
Panic Button
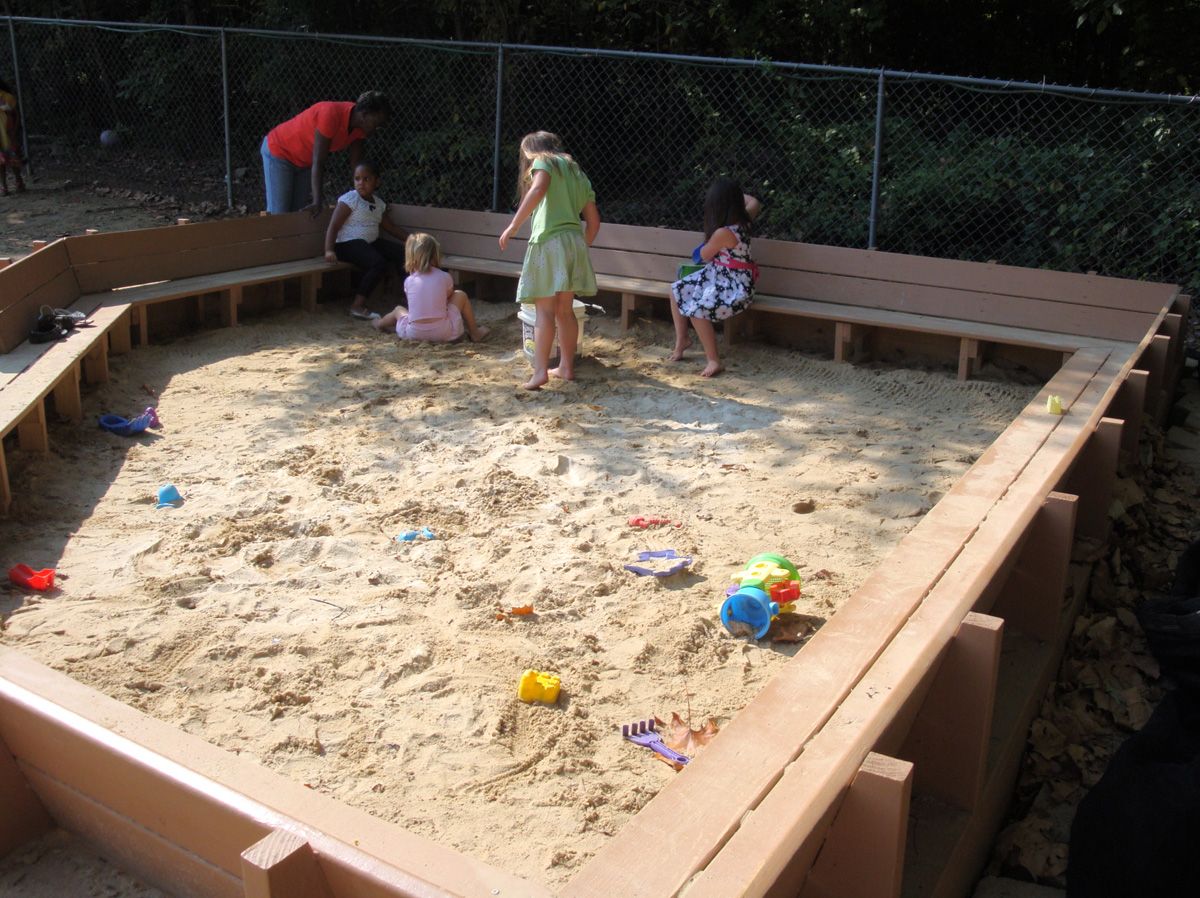
Kid's Play Area With Sand
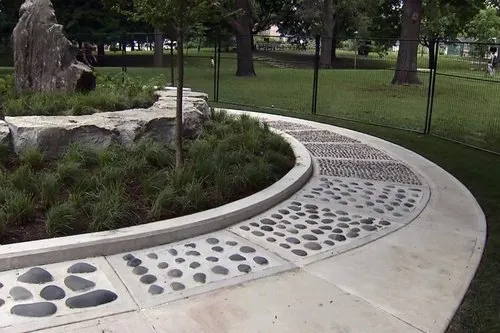
Reflexology Track
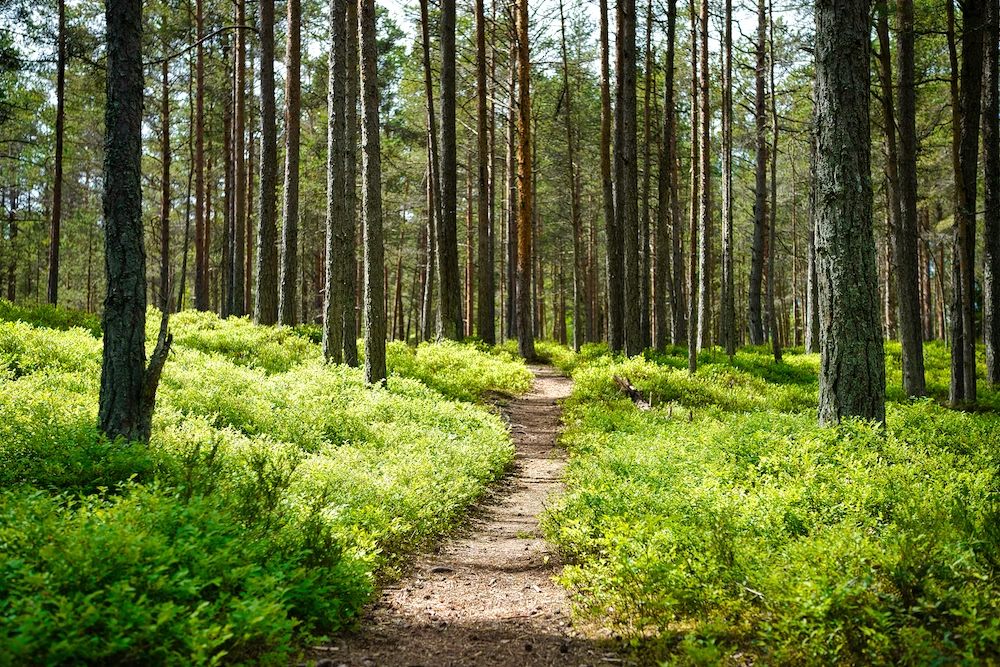
Nature Trails
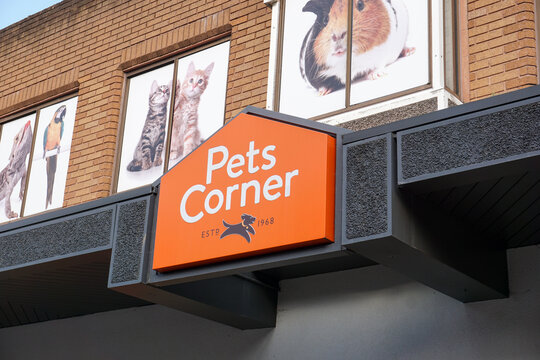
Pet Corner
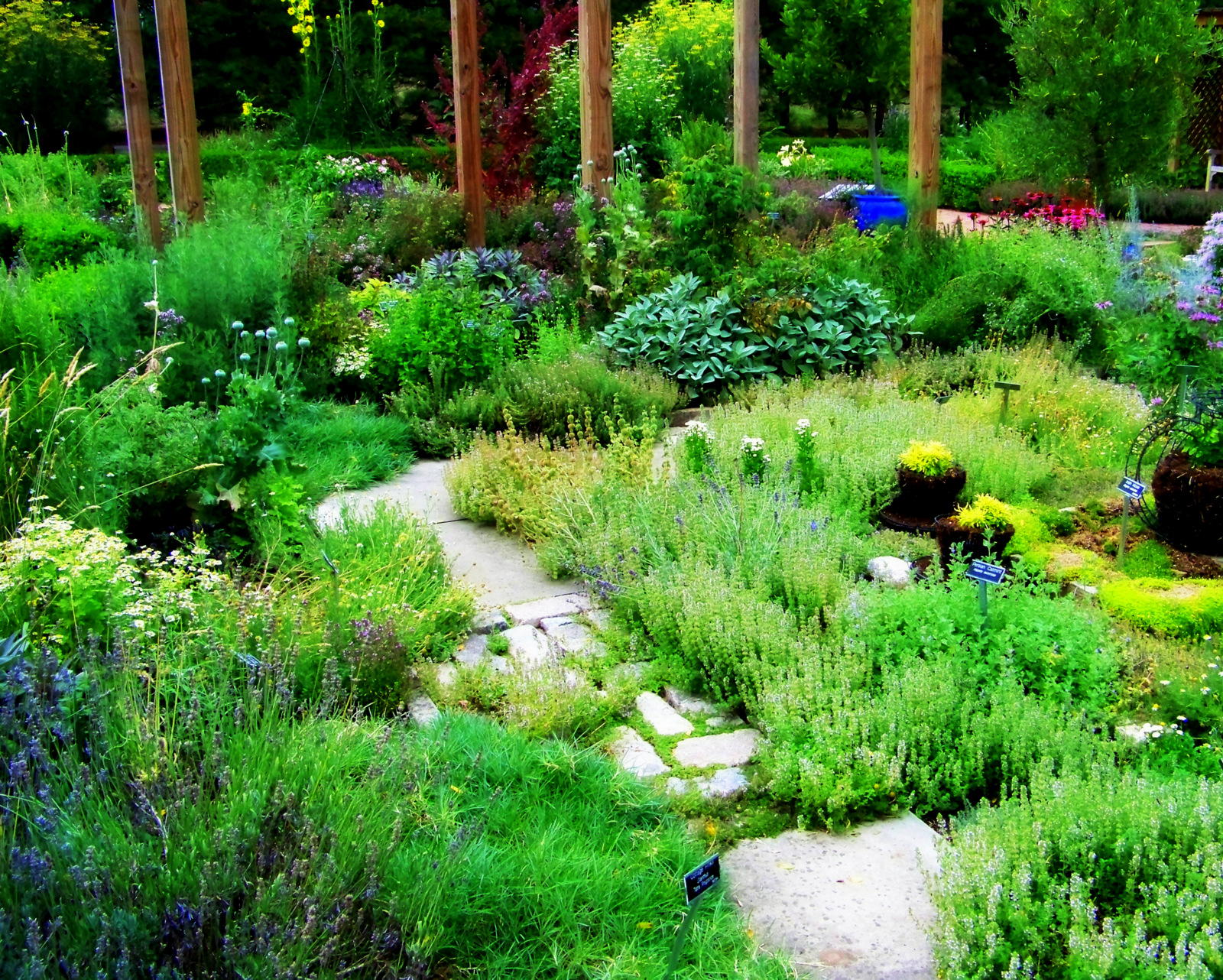
Herbal Garden

Fire Pits

Barbeque Zone
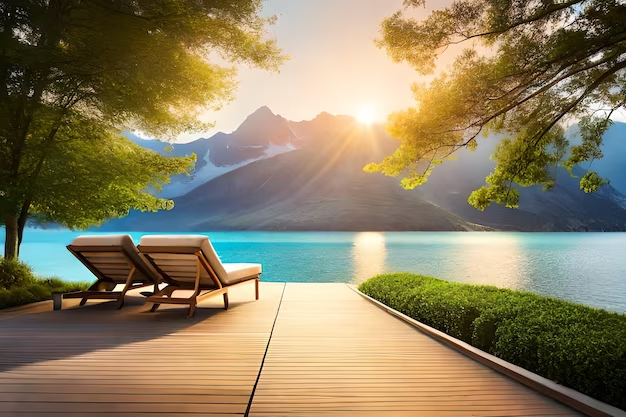
Sun Decks
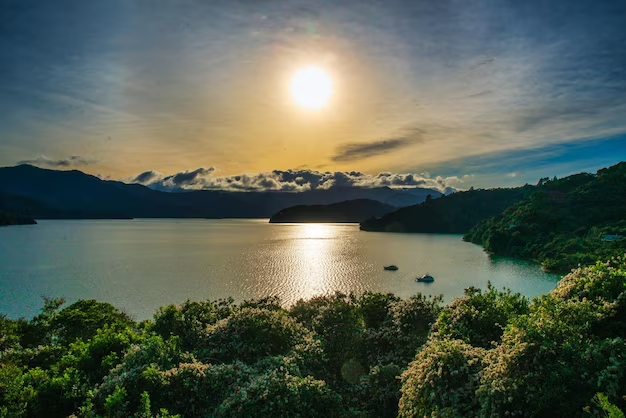
Sunny Viewpoints
Nature+ is the key to unlocking wellness and comfort and home We bring to you the special features and details of your new home Earthquake-resistant RCC frame structure
Living-large-sized vitrified tiles
Kitchen-anti-skid joint-free tiles
Bathroom flooring anti-skid tiles
Master bedroom-laminated wooden flooring/ wooden texture tiles
Other bedrooms vitrified tiles
Balcony-water-resistant tiles
DOORS AND WINDOWS
Main door of apartment 8ft wooden door with premium finish
Internal room doors wooden frame with flush/skin doors
Windows-UPVC
Livingpremium wall finish with emulsion paint/OBD with
POP punning and false ceiling as per design Master bedroom-premium wall finish with emulsion
paint/OBD with POP punning and false ceiling
Other bedroom- premium wall finish with emulsion paint/OBD with POP punning and false ceiling
Bathroom premium quality wall tiles up to ceiling height
Kitchen 2ft dado above countertop
Kitchen counter-granite top on working platforms Exterior walls as per the elevation requirement
Toilet grid ceiling in bathrooms
Internal wiring-FRLS ISI certified internal wires with adequate conduits and MCB with digital prepaid meters Security systems provision for CCTV, intercom, and video door phone
Air conditioning provision for split ACS in living and bedrooms
Lights-Fancy lights and tube lights in all rooms Fans-Fans in living, dining, and bedrooms with exhaust fans in the kitchen and bathrooms
Switches-Modular electical switches of ISI certification
Kitchen-Modular over-counter and under-counter wooden cabinets as adequate with stainless steel sink, 4 burner hob, and chimney of leading brand Bedrooms-Multi-door modular wardrobes termite resistant
Bathroom Modular vanity with sink and mirror
Bedrooms- Multi-door modular wardrobes termite resistant.
Bathroom taps - Single lever mixers of premium brands with spout and overhead shower
Bathroom sanitary fittings Premium WC and wash basin with flushing system
Kitchen tap-Hot and cold mixer with provision for geyser
Plumbing - As per standard practice all internal plumbing in Gl/CPVC/composite
Lighting-ISI-certified eco-friendly common lights in corridors, adequate lights in green areas and landscaped areas as required
Elevators - OTIS/SCHINDLER or equivalent elevators with adequate capacity
Security-3-tier security system with CCTV, perimeter security, fire prevention suppression, detection, and alarm system per fire norms
Power backup-24 x 7 power backup Internet - FTTH will be available at every apartment STP and rainwater As per plan STP plant and rainwater
harvesting systems
Tower entrance lobby: Imported marble on floors and decorated wall finish with lighting
Flooring - Polished stone/tiles in corridors as per design
